Delivering Excellence in Vinyl Extrusion
VEKA's innovative solutions have transformed challenges into triumphs for our clients across diverse industries. Whether it's residential complexes or commercial ventures, our portfolio showcases our commitment to providing top-tier vinyl extrusion solutions, backed by unmatched service and support.
Experience for yourself how our dedicated workforce collaborates with clients, creating tailored, energy-efficient solutions that exceed expectations and stand the test of time.
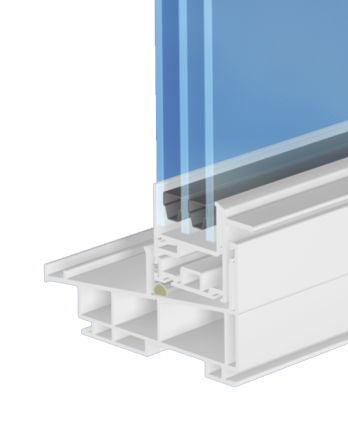
Case Studies
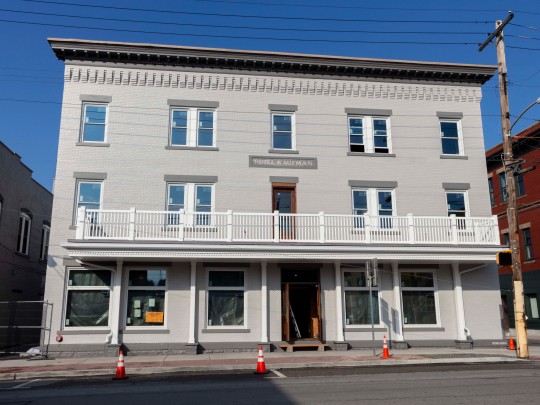
The Kaufman House was built after the fire of 1902 by Henry Stokey and operated it as a hotel until 1920. He then sold it to the Union Rubber Company, who used it as housing for workers at its plant in Zelienople. Union Rubber sold the house to E.F. Kaufman in 1924.
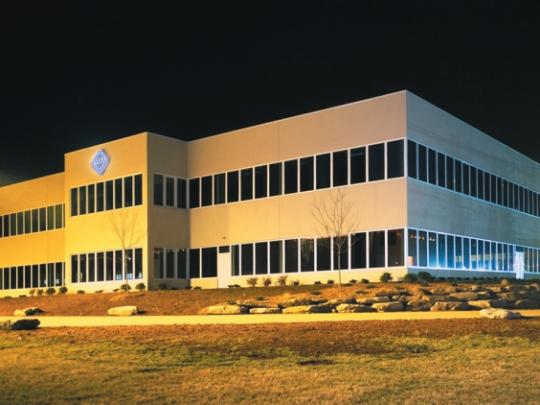
The Design/Build project scope involved the site preparation and new construction of a two-story office and administration building attached to a 100,000 sq. ft. extrusion facility and warehouse. The office building has a dryvit exterior and a membrane roof while the warehouse/extrusion structure is concrete block construction.
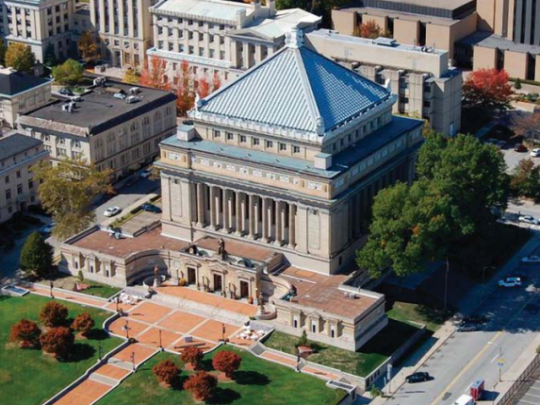
Soldiers & Sailors Memorial Hall and Museum is a Pittsburgh History and Landmarks Foundation site. It also is listed in the National Register of Historic Places. Built in 1910, it is the largest memorial in the United States dedicated solely to honoring all branches of military veterans and service personnel.
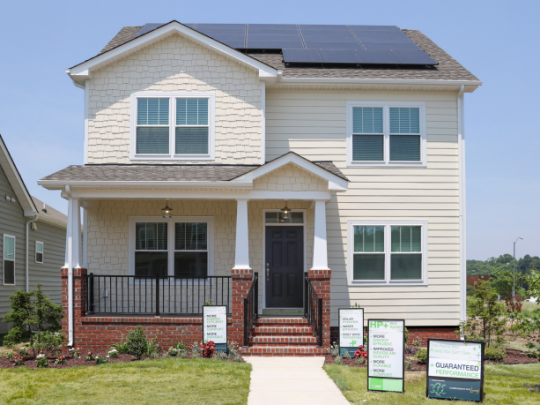
The Villas at Rocketts Landing is the first solar community in Virginia, developed by Health-E Community Enterprises. The neighborhood of 45 single-family homes is located at Orleans and Williamsburg Ave. in the City of Richmond within walking distance of the Riverfront and the numerous restaurants located at Rocketts Landing.
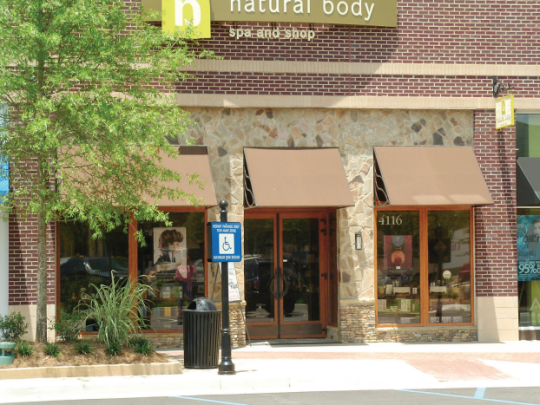
The sustainable features of the Forsyth space include VEKA windows that are 100 percent recyclable PVC and air tight, which helps cut down on energy usage. Reclaimed barnyard wood flooring is used in the retail area, and eco-friendly Kirei panels in retail cabinetry are made with stalks of sorghum, a type of grass. High-energy efficiencies were also used, such as LED lighting, energy rated HVAC system, Energy Star appliances and tankless water heaters.
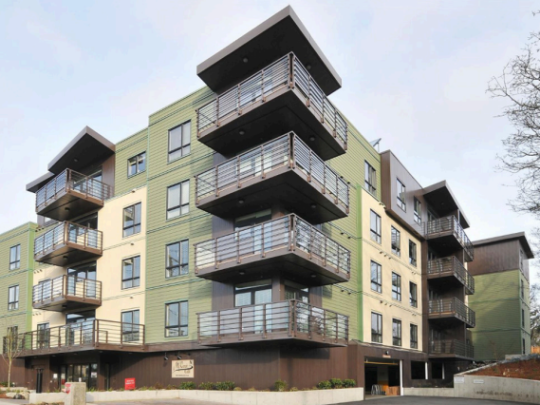
McKenzie Walk is a modern development boasting 36 beautifully designed condominiums with exquisite finishings and materials that combine style and functionality.
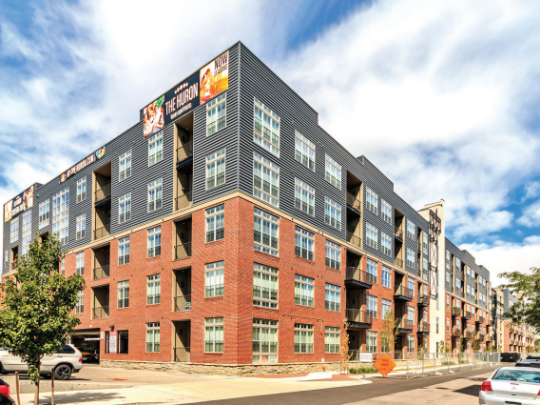
This 5-story, 296 luxury apartment community contributes to the urban fabric of Prospect Park, one of Denver’s most sought after neighborhoods. Situated in a commercial area, the architecture pays homage to the rich history of the neighborhood with an industrial, modern style. The architect’s vision called for large combination units to mimic the light and feel created by the storefront spaces on the lower levels.
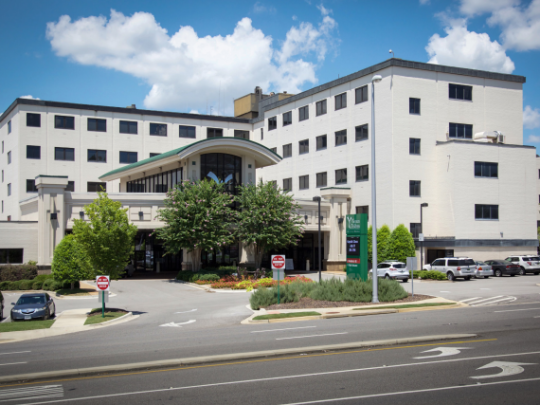
Huntsville Hospital, the second largest in Alabama, is a 941-bed facility that serves as the regional referral center for northern Alabama and southern Tennessee. In recent years, the hospital has expanded its service with the development of Huntsville Hospital Health System, making it the third largest publicly owned hospital system in the nation with more than 1,800 beds and 12,000 employees.
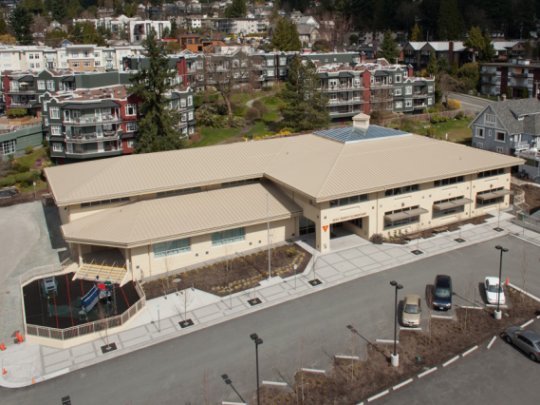
Holy Trinity Elementary was designed with both beauty and functionality in mind. When selecting windows for this project, the option to have windows tilt for ventilation, swing open inward for egress and ease of cleaning met the requirements of safety and versatility.
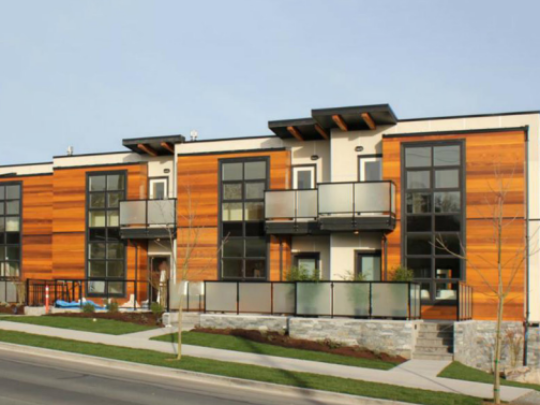
These 22 gorgeous two and three story West Coast contemporary townhomes are located in the heart of Gordon Head which is just a short walk to the University of Victoria. These unique buildings required a variety of window and door products to suit the design of the building.